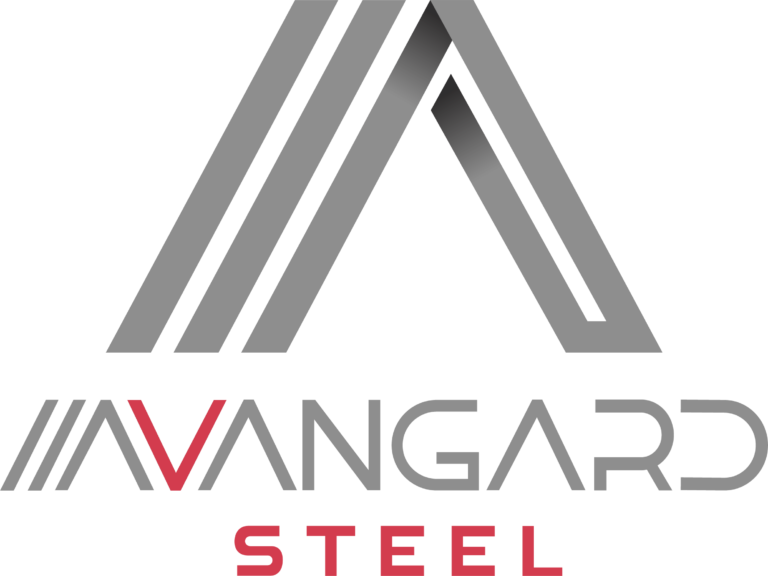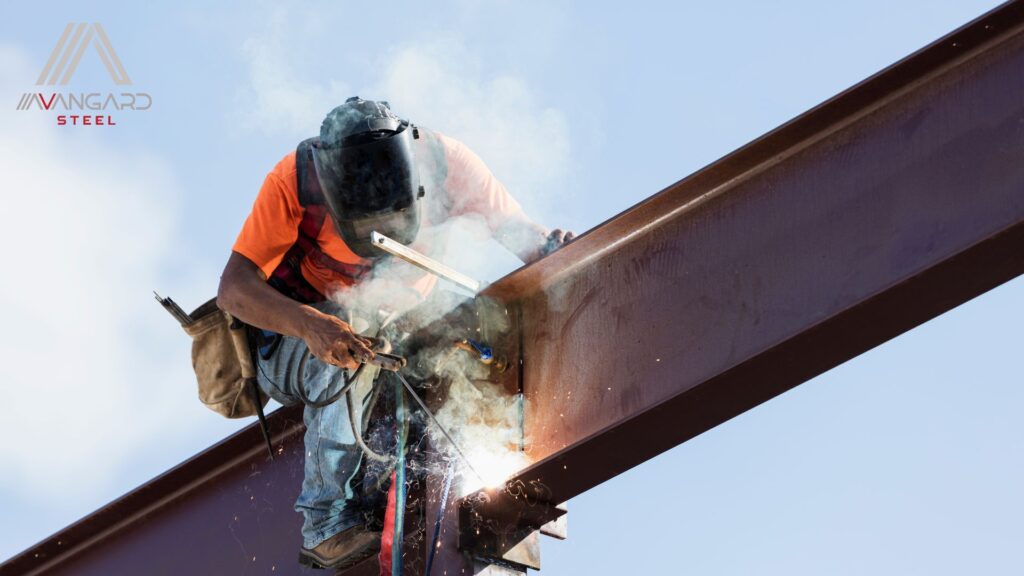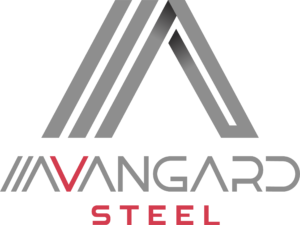On this page:
- When to Use Structural Steel
- Common Beam and Post Types
- Sizing Basics and Engineering Notes
- Connections and Base Plates
- Coastal Grade Finishes
- Permits and Inspections in Metro Vancouver
- Installation Workflow
- CAD Cost Guide and Lead Times
- Retrofits and Mobile Welding
- FAQs
When to Use Structural Steel
- Open concept spans: Replace interior bearing walls with a steel beam for clear living spaces or retail floors.
- Point loads and transfers: Carry loads from upper floors or rooftop decks down to new footings via steel posts.
- Decks, canopies and stairs: Slim profiles and long life in the coastal climate of Vancouver, West Vancouver and North Vancouver.
- Seismic performance: Predictable connections and bracing options suited to BC’s seismic requirements.
Common Beam and Post Types
| Member | Also Known As | Typical Uses | Notes |
|---|---|---|---|
| W-shape (wide flange) | I-beam | Main beams, lintels, long spans | Efficient bending capacity; easy to frame joists/hangers |
| HSS rectangular/square | Tube steel | Posts, exposed frames, rail supports | Clean look, closed shape resists torsion; good for posts |
| Channel (C) | C-channel | Sidelintels, stair stringers, edge trims | Useful as paired channels or back-to-back assemblies |
| Angle (L) | Angle iron | Ledges, lintels, bracing | Economical; often in pairs; great for support angles |
| Plates and custom built-ups | Plate girder, flitch | Special loads, custom connections | Fabricated for unique geometry or heavy loads |
Projects often combine members: for example a W-beam with HSS posts and angle ledgers for deck joists.
Sizing Basics and Engineering Notes
Always engage a BC-licensed structural engineer to size members and connections. The notes below help you plan discussions and budgets:
- Span and load: Beam selection depends on clear span, tributary width, dead and live loads. Longer spans drive deeper or heavier sections.
- Deflection and vibration: Limits like L/360 for floors keep bounce and cracking in check; tighter limits may be used for tile or glass.
- Bearing: Ensure adequate bearing length on supports; knife plates or seat angles distribute load into posts or walls.
- Fire and protection: Interiors may require intumescent coatings or wraps to meet fire ratings; exteriors rely on corrosion protection.
- Foundations: New posts often need new footings; coordinate excavation, rebar and anchor bolt placement early.
Connections and Base Plates
- Base plates and anchors: Posts are set on leveled base plates with grout and mechanical or epoxy anchors; shoe plates can conceal fixings for finished spaces.
- Beam seats and hangers: Angles, shear tabs and end plates connect beams to posts or existing steel; field welds are minimized with shop-fit assemblies where access allows.
- Moment vs shear connections: Shear tabs carry vertical loads; moment connections resist rotation for frames and long openings.
Coastal Grade Finishes
- Hot dip galvanizing: Baseline for exterior posts, beams and stairs in the Vancouver marine environment.
- Duplex system: Galvanizing plus powder coat for longer repaint cycles and rich colours.
- Stainless steel: For hardware, fasteners and high-touch components.
- Clear coat over raw steel: Industrial look for interiors or sheltered areas.
Finish selection affects cost and lead time—book galvanizing and powder coat slots early.
Permits and Inspections in Metro Vancouver
For beams and posts that alter structure, municipalities typically require drawings and engineering letters. Expect plan review, field inspections and final signoff. Avangard Steel coordinates shop drawings and can liaise with your designer and engineer to streamline approvals in Vancouver, West Vancouver, North Vancouver and the North Shore.
Installation Workflow
- Site check and measure: Verify spans, access, utilities and temporary shoring needs.
- Engineering and shop drawings: Connections, base plates, coatings and bolt schedules.
- Fabrication: CNC cutting, fit up, welds, drill and cope, then finishing.
- Delivery and placement: Hoisting plan, temporary shoring, set and align, torque anchors.
- Inspection and closeout: Engineer review if required, touch ups and documentation.
CAD Cost Guide and Lead Times
| Scope | Typical Range (CAD) | What’s Included |
|---|---|---|
| Supply only small beam or post | $600 – $2,500 per piece | Cut to length, drill, primer or galvanizing as specified |
| Fabricated and installed beam with two posts | $5,500 – $15,000+ | Measure, shop drawings, fabrication, finish, install, basic hoisting |
| Large span transfer beam | $12,000 – $40,000+ | Engineered connections, heavy lifts, complex finishes |
| Stair or canopy steel frame | $8,000 – $35,000+ | Stringers or rafters, posts, connections, finish, install |
Pricing varies with size, finish, access, engineering, and hoisting. Typical fabrication lead time is 2–6 weeks after approved drawings; add time for galvanizing or powder coat.
Retrofits and Mobile Welding
Need a quick fix or reinforcement? Our mobile welder crews service Vancouver and the North Shore for on site repairs, bracket additions, post replacements and impact damage to bollards and pipe guards. For permanent upgrades we fabricate replacements in our shop and return for installation with matching finishes.
Related Services
- Custom Steel Stairs — floating stairs, mono stringer, spiral
- Custom Railings — steel, stainless, glass and cable
- Canopy and Trellis — entries, patios, storefronts
- Custom Fences — privacy, security, matching gates
- Emergency Mobile Welder — on site steel repairs
Get a Fast Beam and Post Estimate
Send drawings or photos for a quick budget number and lead time. We serve Vancouver, West Vancouver, North Vancouver and the North Shore.
Call 778-865-1374 • info@avangardsteel.com
FAQs
Can you work with existing wood floors and LVLs?
Yes. We often combine steel beams with wood joists or LVLs using ledgers, hangers and shear tabs to keep interiors clean and efficient.
Do I need an engineer for a small beam?
If the beam supports structure, yes. A BC-licensed engineer sizes the member and connections and may provide site review during installation.
What finish should I use outdoors near the ocean?
Hot dip galvanizing is the baseline. Add powder coat over galvanizing for longer repaint cycles and richer colour.
How long does installation take?
Simple beams with posts can be installed in one day once shoring and access are set. Larger spans or complex finishes take longer.
Can Avangard Steel handle permits and inspections?
We coordinate shop drawings, liaise with your design team, and support municipal inspections and engineering signoff as required.


