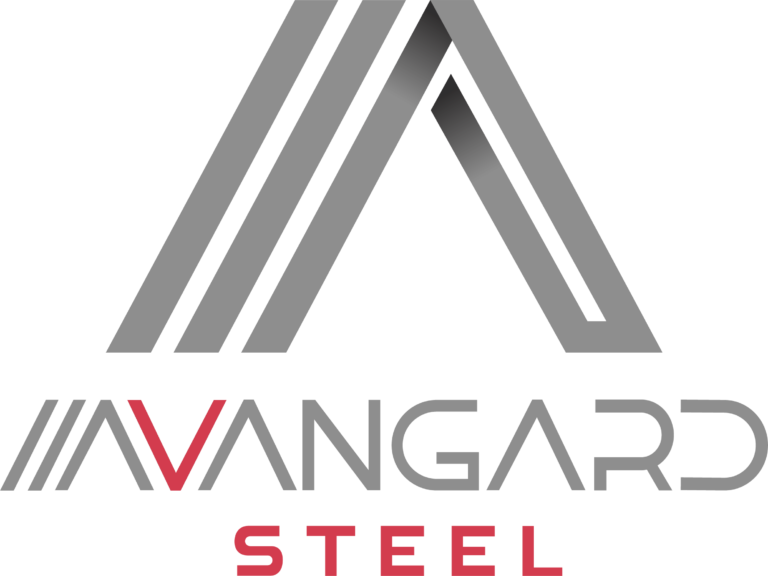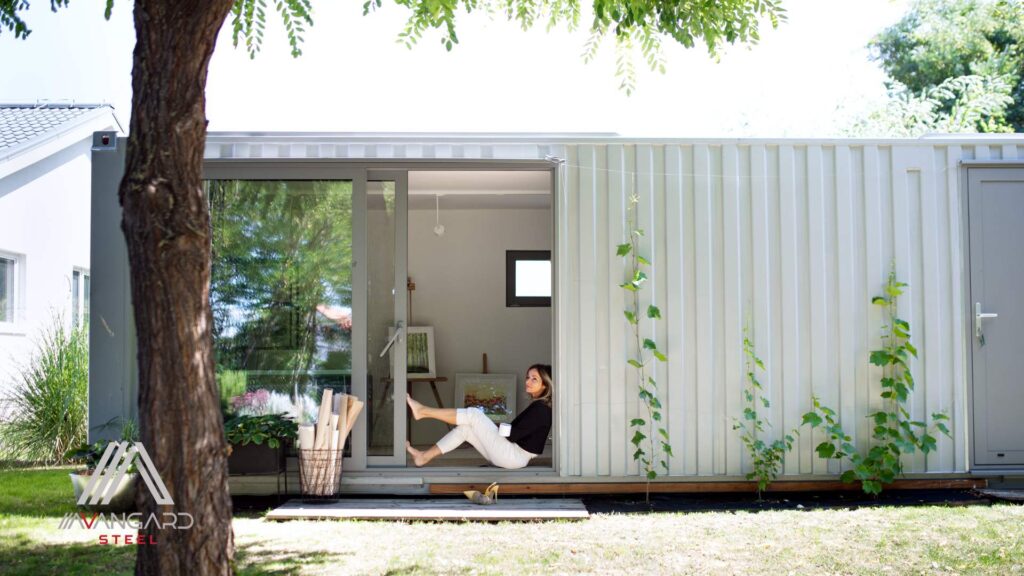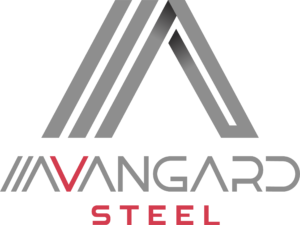Table of Contents
Quick Answers
- Typical turnkey CAD cost (guide only): ~$250–$350 per sq ft, depending on finishes and site conditions.
- Typical timeline: 4–6 months from design approval to move-in (factory + site prep in parallel).
- Why modular steel: faster install, less waste, strong seismic performance, durable low-maintenance finishes.
Pricing varies by site access, terrain, permit timelines, and spec. Use this as planning guidance and request a custom estimate.
Why Modular Steel Homes Make Sense in Vancouver
Speed that beats the weather
Modules are built indoors while your foundation is prepared. When the site is ready, craned installation takes days—not months—reducing weather delays common on the coast.
Lower lifetime costs
Steel framing resists pests, rot, and warping. Duplex finishes (galvanizing + powder coat) stretch repaint cycles and minimize maintenance.
Seismic-ready strength
Steel’s strength-to-weight ratio and engineered connections deliver predictable performance in BC’s seismic zones.
Design freedom
Combine 1–4 modules for compact family homes, laneway suites, or multi-storey layouts with open-plan living and large window walls.
Cost Comparison (Guide, CAD)
| Aspect | Traditional Site-Built | Modular Steel Home |
|---|---|---|
| Base construction | ~$400–$600/sq ft | ~$250–$350/sq ft |
| Build duration | 9–12 months | 4–6 months |
| Waste & rework | Higher (weather & change-orders) | Lower (factory QA; fixed specs) |
| Maintenance (10-yr outlook) | Medium (paint, repairs) | Low (durable finishes) |
Numbers are indicative and exclude land, major servicing upgrades, atypical foundations, and municipal fees.
Design Options Families Love
- 1–3 bedrooms with flexible multi-use rooms for office or nursery.
- Open kitchens with island seating and direct deck access.
- Large glazing (triple-pane optional) and thermal breaks for efficiency.
- Durable exteriors: metal siding, fiber-cement, or wood accents.
- Smart storage: integrated closets, pantry walls, and outdoor lockers.
Timeline: From Concept to Keys
- Kick-off & site review (1–2 weeks): goals, budget, zoning, access, and utilities.
- Design & selections (2–4 weeks): floor plan, façade, finishes, energy options.
- Permits (parallel): submit drawings; factory engineering proceeds once prelims are set.
- Factory build (6–10 weeks): modules fabricated indoors; QA at each stage.
- Site prep & foundation (4–6 weeks): done while modules are built.
- Delivery & set (2–5 days): crane placement, weather-tight in days.
- Connections & finishes (3–6 weeks): MEP hook-ups, interior fit-out, occupancy.
Energy & Step Code Considerations
Modular steel homes can meet or exceed BC Energy Step Code targets with the right envelope and systems:
- Continuous exterior insulation and thermally broken details
- High-performance windows and doors
- Heat pump space & water heating
- HRV/ERV for fresh air and comfort
- Solar-ready roof design
Finishes That Lower Lifetime Costs
- Hot-dip galvanizing: baseline coastal protection.
- Duplex coat (galv + powder): long repaint cycles.
- Clear-coat over raw steel: industrial aesthetic for sheltered areas.
- Low-maintenance cladding: metal, fiber-cement, or engineered wood.
Permits & Approvals (Vancouver & Metro)
We help you navigate zoning, setbacks, height, site coverage, and driveway/access rules. For laneway or infill projects, early dialogue with the municipality keeps your schedule on track.
Case Example (Illustrative)
1,100 sq ft, 3-bed modular steel home on a standard Vancouver lot. Factory build began during permitting; foundation and services completed on site. Modules set in two days; final fit-out in five weeks. Estimated turnkey budget: $300–$330/sq ft before site-specific extras.
Start Planning Your Modular Steel Home
Get a realistic budget and schedule for your family’s home in Vancouver, West Vancouver, North Vancouver, or the North Shore.
Call 778-865-1374 or info@avangardsteel.com
Prefer reading more first? See our dedicated page:
FAQs
How much does a modular steel home cost in Vancouver?
Planning guide: ~$250–$350 per sq ft turnkey, depending on finishes, energy upgrades, and site conditions. Request a custom quote for accuracy.
Can I customize the layout?
Yes. Choose module counts (1–4+), bedroom mix, kitchen layout, window walls, and exterior finishes.
How long does installation take on site?
Module set typically takes 2–5 days, with connections and interior completion in 3–6 weeks.
Is steel comfortable and energy-efficient?
Absolutely. With continuous insulation, thermally broken details, and a heat pump + HRV, steel homes are quiet, warm, and efficient.
Do you handle permits and inspections?
We coordinate drawings, engineering, and permitting, and manage municipal inspections through occupancy.


