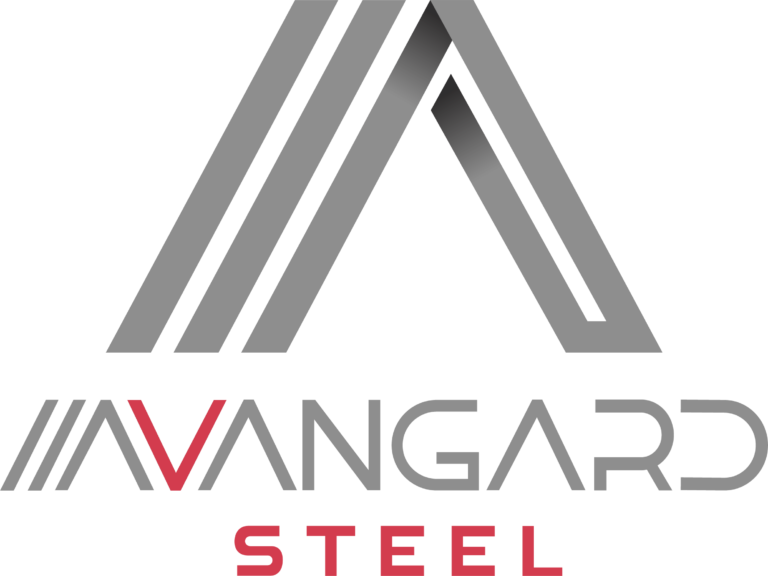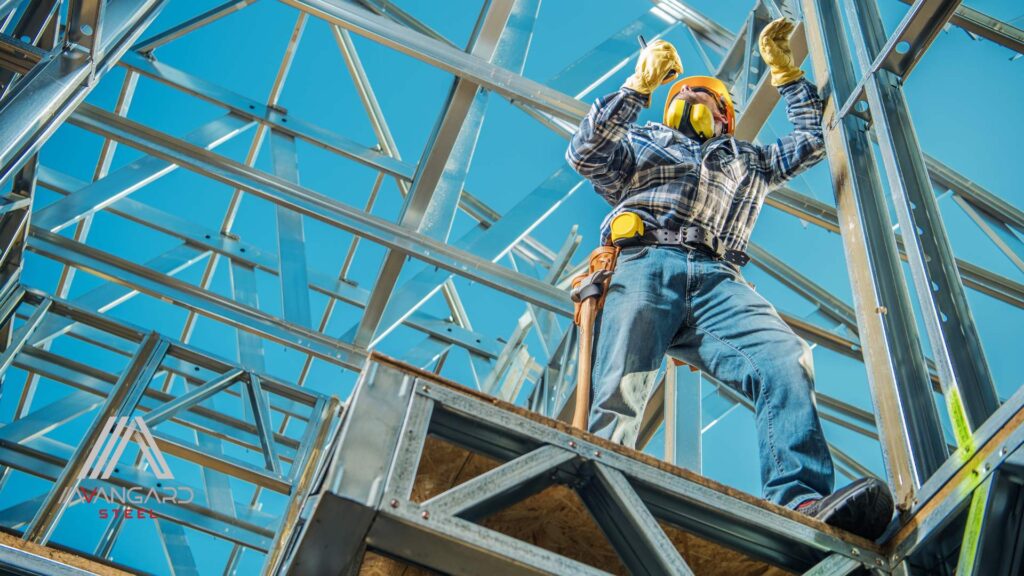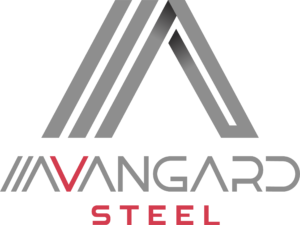Table of Contents
Introduction
Choosing the right footprint for your steel building is crucial to ensure functionality, cost-efficiency, and compliance with local codes in British Columbia. Whether you’re planning a vehicle storage shed in North Vancouver, a horse arena on the North Shore, or a metal workshop in West Vancouver, following a structured approach will help you size your building perfectly and avoid costly change orders down the line.
Why Proper Sizing Matters
Operational Efficiency
An appropriately sized building streamlines workflow, traffic flow, and equipment storage without wasted dead space.
Cost Control
Material, foundation, and labor costs scale with square footage—getting it right upfront avoids overbuilding or cramped quarters requiring future expansion.
Regulatory Compliance
Municipal bylaws in Vancouver and surrounding areas dictate setbacks, maximum footprint and coverage ratios—accurate sizing keeps your project onside.
Key Factors Affecting Your Steel Building’s Size
Intended Use
Define primary functions: storage, workshop, equestrian arena, or multi-purpose. Each has distinct space requirements.
Equipment & Vehicle Dimensions
Measure height, width, turning radius, and clearance needs of forklifts, trucks, horses, or machinery.
Workspace & Circulation
Add clearance aisles, service zones, and safety setbacks per BC Occupational Health & Safety regulations.
Future Expansion
Plan for growth: modular steel designs allow easy length or width extensions without major rework.
Step-by-Step Guide to Determining Steel Building Size
1. Define Your Use Case
List all activities, equipment, and storage items that will occupy the space.
2. Inventory Your Assets
Gather exact dimensions of vehicles, tools, horses, or materials; include accessory clearance.
3. Add Functional Clearances
Add at least 1.5 m of maneuvering space around vehicles or equipment; for arenas, include warm-up zones.
4. Stake Out the Footprint
Use stakes and string lines to mark width and length on site—see it in real space.
Tools & Techniques
- Measuring tape or laser distance meter
- Wooden stakes and nylon string
- Temporary markers (spray paint or flags)
5. Measure & Adjust
Walk the layout with all stakeholders; adjust for sightlines, slopes, and access roads.
6. Calculate Surface Area & Volume
Footprint = Length × Width; Volume = Footprint × Wall Height. Factor in roof overhangs separately.
Use Case Examples in Vancouver & North Shore
Horse Arena on the North Shore
Dimensions: 20 m × 40 m × 6 m walls, with 5 m warm-up lanes and viewing platforms.
Vehicle Storage in West Vancouver
Two-bay design at 12 m × 15 m per bay, 5 m eaves height, plus 3 m service corridor.
Metal Workshop in Vancouver
Workshop: 8 m × 12 m; mezzanine 4 m × 8 m; integrated office and storage mezzanine.
Site Preparation & Layout Considerations
Soil & Foundation Requirements
Conduct geotechnical testing; choose slab-on-grade or pier foundations to suit soil bearing capacity.
Access & Circulation
Design driveways and apron clearances per vehicle turning radii; maintain emergency egress routes.
Drainage & Grading
Ensure minimum 2% slope away from building; install perimeter drains and swales for rainwater management.
Utility & Service Placement
Plan power, water, gas, and data conduits before slab pour; include overhead crane or monorail if required.
Regulatory & Zoning Requirements
BC Building Code Compliance
Frame design must satisfy guard and handrail heights, fire separation, and structural loads.
Local Municipality Bylaws
Check setbacks, maximum coverage, and allowable building height in your zoning district (e.g., RS-1, C-1).
Permitting Process
Submit sealed engineering drawings and site plans; allow 4–8 weeks for permit approval in Metro Vancouver.
Cost Implications of Building Size
Material Costs
Steel framing, roofing, and cladding priced per square foot—larger spans may require heavier gauge components.
Labor & Installation
Foundation, erecting steel frames, and roof installation—typical rates range CAD 25–40/m² in BC.
Financing & ROI
Faster build times with modular steel can reduce financing and overhead; sized right, you avoid unused space carrying operational costs.
Maximizing Interior Efficiency
Workflow Layout
Position workstations, storage racks, and service areas logically to minimize travel time and improve safety.
Energy & Insulation
Insulate walls and roof to meet BC Energy Step Code; larger buildings may benefit from spray foam or insulated panels.
Lighting & Ventilation
Calculate natural light via skylights; specify exhaust fans and office HVAC for occupant comfort.
Get Expert Help Sizing Your Steel Building
Contact Avangard Steel for a free site consultation and sizing estimate:
FAQs
How accurate is a stake-out for final dimensions?
Stake-outs give within 50 mm accuracy. Final engineered drawings and shop layouts refine dimensions before fabrication.
Can I adjust building size after fabrication?
Minor length adjustments (+/-1 m) are possible on-site; major changes require re-fabrication and incur extra costs.
What if the terrain is uneven?
We can design stepped foundations or split-slab footings to follow grade while maintaining level floor surfaces.
Are overhangs included in footprint calculations?
No—overhangs extend beyond the main footprint and are accounted for separately in clearance and setback planning.
Conclusion
Determining the ideal size for your steel building in British Columbia demands careful consideration of use cases, climate, regulations, and cost factors. By following this step-by-step guide, you can stake out, measure, and plan a building that meets your exact needs—whether it’s a horse arena on the North Shore, a workshop in Vancouver, or a storage facility in West Van. Ready to get started? Reach out to Avangard Steel or call 778-865-1374 for expert sizing and planning support.


