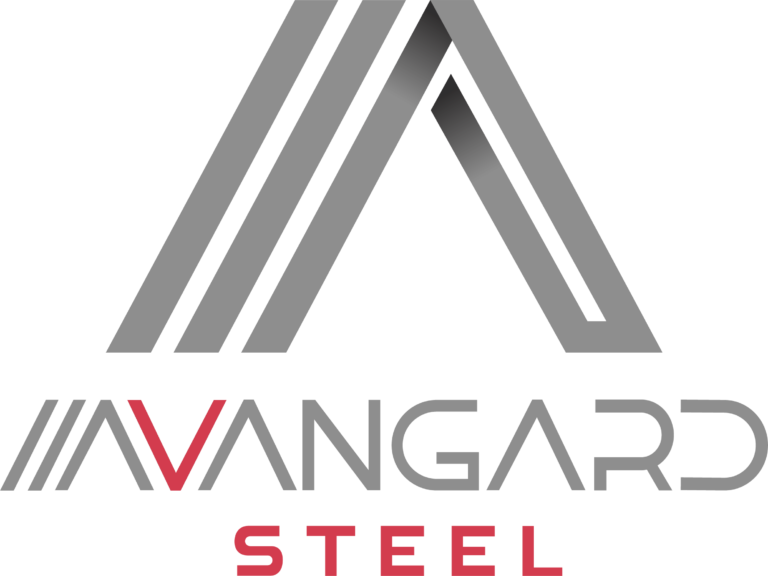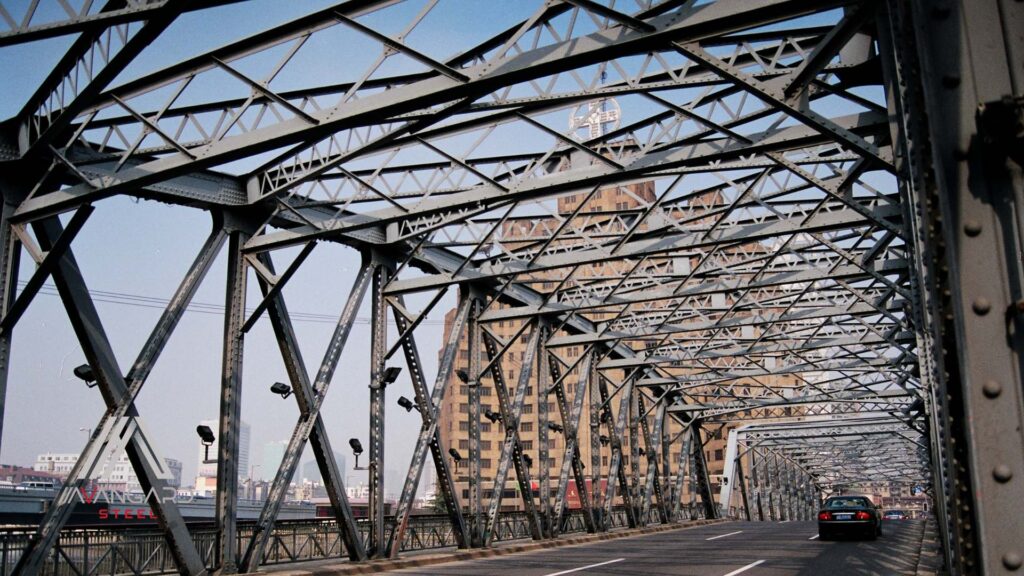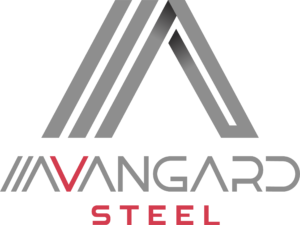Table of Contents
Introduction
If you’re planning a renovation, new build, or industrial upgrade in British Columbia, understanding the main steel structural systems will help you pick the right solution for cost, speed, seismic performance, and aesthetics. Below, we explain the five core categories most owners, architects, and contractors rely on—how each carries loads, where it’s used in Vancouver and the North Shore, and what to consider before you build.
The Five Core Steel Structures (Quick Comparison)
| System | How It Works | Best For | Pros | Considerations |
|---|---|---|---|---|
| 1) Moment-Resisting Frames | Rigid beam–column connections resist lateral loads through bending (moments). | Open interiors, exposed steel aesthetics, mid-rise frames. | Clean layouts, fewer braces; architectural freedom. | Stiffer connections; more demanding fabrication and welding. |
| 2) Braced Frames | Diagonal braces channel lateral forces axially (tension/compression). | Efficient lateral systems, retrofits, industrial bays. | Material-efficient; simple connections; fast to erect. | Braces intrude on openings; plan around doors/windows. |
| 3) Steel Trusses | Triangulated members carry loads over long spans. | Roofs, canopies, pedestrian bridges, arenas. | Long clear spans; light yet strong; expressive. | More pieces; coordination of connections and drainage. |
| 4) Portal Frames | Rigid haunched rafters and columns act as a unit. | Warehouses, canopies, shops, agricultural buildings. | Fast, economical single-storey spans; minimal bracing. | Foundation design for frame thrust; eave details matter. |
| 5) Composite Steel–Concrete | Steel beams/deck act together with concrete via shear connectors. | Floors, mezzanines, seismic retrofits, bridges. | High stiffness; thinner floors; good vibration control. | Coordination for studs, deck, shoring, and pour sequence. |
Tip: Projects often combine systems—e.g., a portal frame shell with a composite mezzanine and a braced stair core.
1) Moment-Resisting Steel Frames
How It Works
Beams and columns are connected rigidly so joints resist rotation. Under wind or seismic loads, the frame bends rather than relying on braces or walls.
Where It Shines in BC
- Open-concept commercial spaces in Vancouver (fewer interior walls)
- Architectural homes with exposed steel beams/posts
- Retrofits where adding braces would block openings
Pros & Considerations
- Pros: Flexible layouts, clear sightlines, expressive architecture.
- Consider: Higher connection complexity; quality welding; careful detailing for coastal corrosion.
2) Steel Braced Frames
How It Works
Diagonal braces—X, V, inverted V (chevron), or K—carry lateral forces as tension/compression. Eccentric braced frames add short links for ductility under seismic loading.
Where It Shines in BC
- Industrial platforms, mezzanines, and stair towers
- Additions where you need an efficient lateral system quickly
- Cost-conscious retrofits on the North Shore
Pros & Considerations
- Pros: Efficient tonnage; simple connections; quick to erect.
- Consider: Braces can conflict with doors/windows; plan early.
3) Steel Trusses
How It Works
Top and bottom chords linked by webs create triangles that span long distances with minimal material. Common profiles include Pratt, Warren, Howe, and lenticular.
Where It Shines in BC
- Roof structures for gymnasiums, warehouses, and arenas
- Architectural canopies and trellises with slim visual lines
- Pedestrian bridges and covered walkways
Pros & Considerations
- Pros: Long, column-free spaces; visually striking; efficient.
- Consider: More members and connections; integrate drainage and snow/ice management for coastal and alpine sites.
4) Portal Frames
How It Works
Rigid frame action at the eaves and bases allows single-storey buildings to span wide bays without interior columns—ideal for storage and light industrial.
Where It Shines in BC
- Warehouses, shops, boat storage, and farm buildings
- Transit canopies, loading docks, and weather canopies
- Retrofit overbuilds where speed and simplicity matter
Pros & Considerations
- Pros: Fast, economical, minimal bracing; clean interiors.
- Consider: Foundations must resist frame thrust; mind eave details for rain/ice.
5) Composite Steel–Concrete Structures
How It Works
Steel beams with concrete slabs (on metal deck) are connected via shear studs so both materials act as one. Composite columns pair steel sections with concrete to boost capacity and fire resistance.
Where It Shines in BC
- Commercial floors and mezzanines with tight floor-to-floor heights
- Seismic retrofits needing stiffness and mass in the right places
- Mixed-use buildings seeking vibration control and fire performance
Pros & Considerations
- Pros: Stiff, thin floors; good vibration response; robust fire performance.
- Consider: Coordinate pour logistics, shoring, and sequencing; ensure stud welding QA.
BC-Specific Design Notes (Vancouver • West Vancouver • North Shore)
Seismic Performance
Vancouver’s coastal seismicity rewards well-detailed frames, braces, and composite systems. Early connection design input reduces rework and speeds approvals.
Corrosion Protection
For marine air and heavy rainfall, specify hot-dip galvanizing or duplex (galv + powder coat). Use stainless components where exposure is extreme.
Speed & Logistics
Urban sites benefit from modular/off-site assemblies—pre-welded stair towers, platform modules, and rail packages cut site hours and traffic control.
Choosing the Right System: A Simple Playbook
If you need open interiors
Start with a moment frame; consider trusses for long roofs; use composite floors to keep depth low.
If you need the most economical single-storey shell
Portal frames are a go-to—fast design/erection and clean interiors.
If lateral strength is priority #1
Braced frames offer speed and efficiency; eccentric braces improve ductility for seismic performance.
If spans exceed typical beams
Trusses achieve long, column-free spaces with architectural drama.
If you want thin, stiff floors
Composite steel–concrete systems deliver high stiffness and vibration control.
How Avangard Steel Delivers (Concept → Install)
- Pre-construction: Budgeting, value engineering, connection design input, BIM coordination.
- Fabrication: CNC cutting, certified welding, quality inspections, galvanizing/powder-coat finishing.
- Assemblies: Stairs, platforms, canopies, trellises, mezzanines, bollards, and custom iron works.
- Field Teams: Mobile welding and installation across Vancouver, West Vancouver, North Vancouver, and the BC Interior.
Have drawings or an idea? Let’s pick the right steel system and detail it for speed and durability.
Call 778-865-1374 or email info@avangardsteel.com
Related Services & Resources
- Custom Railings — Steel, Glass & Cable
- Bollards & Pipe Guards
- Modular Steel Prefab Homes
- Custom Iron Works in Vancouver
FAQs
Which steel structure is the cheapest to build?
For single-storey shells, portal frames are typically the most cost-effective. For multi-storey buildings, braced frames and composite floors balance cost, speed, and stiffness.
Can I mix systems in one project?
Yes. Many BC projects use a portal frame shell, braced cores for lateral loads, and composite floors for thin, stiff slabs.
What’s best for Vancouver’s seismic requirements?
Braced frames (including eccentric braces) and well-detailed moment frames perform reliably when designed and detailed for ductility.
How do I protect steel near the ocean?
Use hot-dip galvanizing, duplex systems (galv + powder coat), and stainless fasteners; design details that shed water and allow inspection.
Do you provide shop drawings and installation?
Yes—Avangard Steel handles shop drawings, fabrication, coatings, and installation with mobile welding teams throughout Vancouver and the North Shore.


