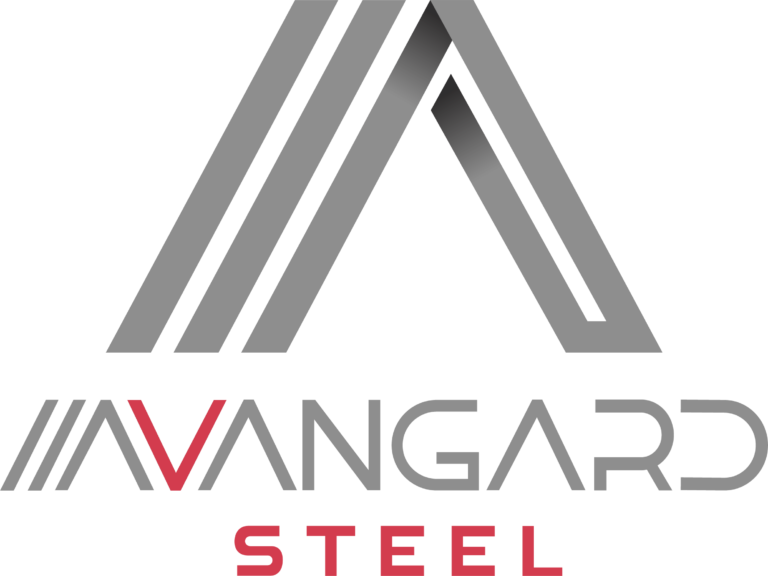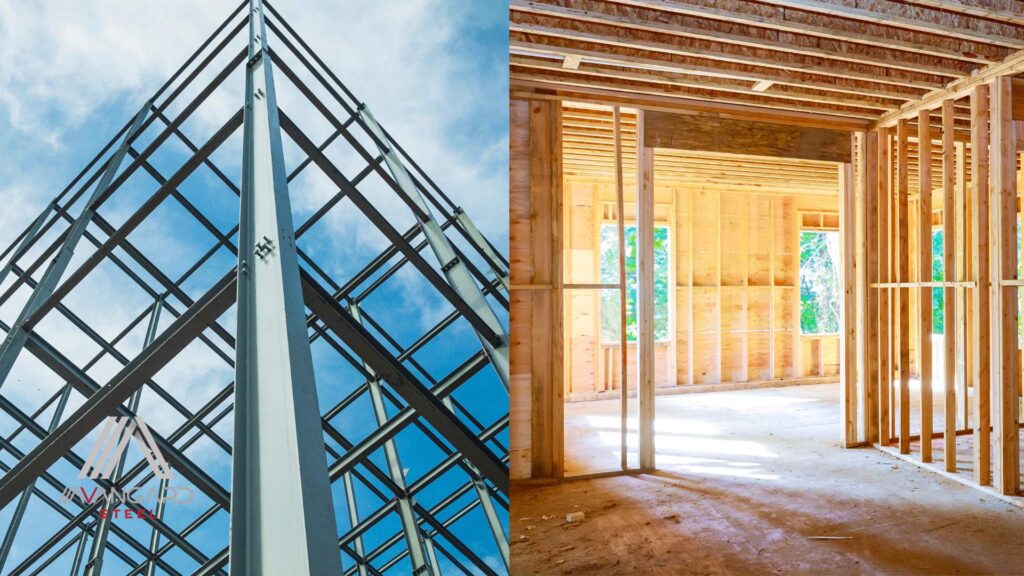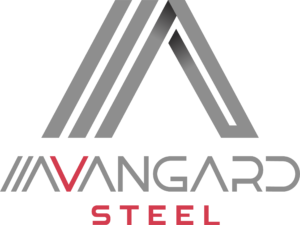Table of Contents
Introduction
Deciding between steel and wood framing in British Columbia is more than a matter of preference—it has profound implications for cost, schedule, structural performance, energy efficiency, and long-term maintenance. In this deep-dive, we’ll explore the nuances of each material specifically for BC’s diverse environments: from Vancouver’s coastal humidity to the dry cold of the Interior. By the end, you’ll have the localized insights needed to choose the optimal framing solution for your next residential, commercial, or institutional build.
Local Climate Challenges
BC’s climate varies dramatically:
- Coastal Zones (Vancouver, Sea to Sky): High annual precipitation, salt-laden air, and mild winters demand framing that resists rot, corrosion, and mould growth.
- Interior Regions (Kootenays, Okanagan): Large temperature swings between summer heat and winter cold require framing with stable dimensional performance and good thermal properties.
- Northern BC: Sub-zero extremes and heavy snow loads test the strength and resilience of framing connections and sheathing.
Steel framing excels at resisting moisture and temperature cycling, while wood offers natural insulation value but can face decay without proper treatments and maintenance.
Upfront Material & Waste Costs
In Vancouver and Victoria, current lumber prices per square foot of wall framing average CAD 7–11, influenced by coastal mill closures and export tariffs. Steel studs, at CAD 3–6 per square foot, may appear cheaper, but factor in shipping from Alberta or overseas and galvanizing costs. However, wood waste can reach 10–15% on site—chips, miscuts, spoiled boards—whereas steel kits arrive pre-cut to plans, reducing waste to under 2%.
When you include waste disposal fees (CAD 100–200 per ton in Metro Vancouver) and labour to sort and remove scrap, steel’s lower waste profile can offset its higher raw material price.
Labour & Schedule Impacts
Wood Framing: Traditional carpenters work with standard tools—saws, nail guns, moisture meters—and can adapt to on-site adjustments. However, BC’s rainy season (October–March) often stalls framing work for days or weeks.
Steel Framing: Requires specialized presses, track rollers, and impact drivers with self-piercing screws. Training is essential, but once crews are proficient, they can maintain progress through rain, since steel studs do not warp or swell. Builders often report up to a 50% reduction in weather-related downtime on coastal projects.
Structural & Seismic Performance
BC Building Code (Section 4.1.8.6-7) mandates seismic design categories for Vancouver, Victoria, and other high-risk zones. Steel framing offers uniform, predictable lateral stiffness, facilitating compliance with shear wall and diaphragm shear requirements. In contrast, wood diaphragms can vary due to nail spacing and board grade, requiring more conservative design margins.
For multi-storey residential or mixed-use buildings, steel’s high strength-to-weight ratio allows slimmer wall sections, maximizing rentable floor space—critical in high-land-value areas like downtown Vancouver and Burnaby.
Thermal Bridging & Energy Efficiency
Under BC’s Step Code and CleanBC targets, continuous insulation is mandatory for new homes. Steel studs create thermal bridges metal paths that conduct heat across the wall assembly, reducing R-value by up to 20%. Mitigation strategies include:
- Installing exterior rigid foam (min. R 10) to break thermal continuity.
- Using thermal-break clips or insulating gaskets at clip-in connections.
- Selecting high-performance sheathing systems designed for steel frames.
Wood framing naturally minimizes bridging, but achieving R 25+ in a 2×6 assembly often still requires supplemental exterior insulation, making the overall assembly costs comparable.
Fire Resistance & Insurance
Steel does not ignite, warp, or support combustion—an advantage for meeting NFPA fire ratings and reducing insurance premiums by an estimated 5–10% in BC commercial policies. Treated timber assemblies (e.g., Fire-Retardant-Treated Lumber) can achieve similar ratings, but add costs of CAD 0.50–1.00 per board foot and may off-gas chemicals over time.
Environmental & Lifecycle Considerations
While steel fabrication consumes more embodied energy initially (up to 25 MJ/kg vs. 12 MJ/kg for kiln-dried wood), its 100% recyclability and inertia against decay can yield lower lifecycle GHG emissions over 50+ years. Wood, sourced from FSC-certified BC forests, sequesters carbon but can release it if the structure is demolished or subject to rot. Lifecycle assessments often tip in steel’s favor for long-lived, high-occupancy buildings.
Case Studies in BC
Vancouver Infill Townhomes
Three-storey steel-frame townhomes in Mount Pleasant achieved move-in ready status 8 weeks faster than adjacent wood-frame builds. Client saved CAD 25,000 in soft costs (financing, site management) thanks to reduced schedule.
Whistler Eco-Lodge
Prefabricated steel modules with integrated spray foam insulation were craned into a mountainside site, eliminating the risk of road closures due to weather. Hotel opened ahead of ski season, generating immediate revenue.
Long-Term Maintenance & ROI
Steel frames typically require only periodic visual inspections and touch-up paint every 10+ years. Wood frames in BC’s damp climate often need moisture barriers replaced and areas of decay repaired every 7–10 years. Over a 30-year horizon, steel framing can reduce maintenance costs by up to 60%, translating to real savings in condo or strata applications.
Conclusion
No single solution fits all BC projects. For low-rise, infill housing where speed and sustainability are paramount, steel framing offers clear advantages. For traditional single-family homes where tactile warmth and slower climate conditions prevail, wood remains a cost-effective choice. By aligning material strengths with project goals—be it energy performance under Step Code, seismic resilience, or lifecycle cost control—you can make an informed decision that delivers the best value, performance, and ROI in British Columbia.
Ready to discuss steel framing for your next BC build? Contact Avangard Steel or call 778-865-1374 today.
FAQs
What is the typical lifespan of steel framing compared to wood in BC?
Steel framing can last 50 years or more with minimal maintenance, whereas wood framing in BC’s humid or coastal regions often requires significant repairs or replacements after 20–25 years due to rot, pests, and moisture damage.
Are steel-framed buildings more expensive to insure in British Columbia?
Insurance premiums for steel-framed structures can be lower than for wood because steel resists fire, mould, and pests. Insurers often view steel framing as lower risk, leading to competitive rates—always confirm exact premiums with your local provider.
How can thermal bridging be mitigated in steel framing assemblies?
To address steel’s high conductivity, install continuous exterior insulation (rigid foam or mineral wool), use thermal-break clips at framing connections, and select insulated sheathing systems. These strategies help meet BC’s Step Code and improve overall energy efficiency.
Can steel framing be used for multi-storey residential buildings in BC?
Absolutely. Steel’s high strength-to-weight ratio enables slimmer wall sections and greater floor spans, making it ideal for multi-storey condos, townhomes, and mixed-use developments in urban centres like Vancouver and Burnaby.
Is hybrid steel-wood framing a practical option?
Yes. Many builders combine steel for headers, shear walls, and high-load areas with wood studs for non-load partitions. This approach balances steel’s strength and wood’s thermal performance while optimizing material costs.
Do steel-framed projects require extra permits or engineering in BC?
No special permits beyond the standard building permit, but steel framing does require stamped structural drawings by a BC-licensed professional engineer (P.Eng.) to comply with the BC Building Code and seismic design requirements.


